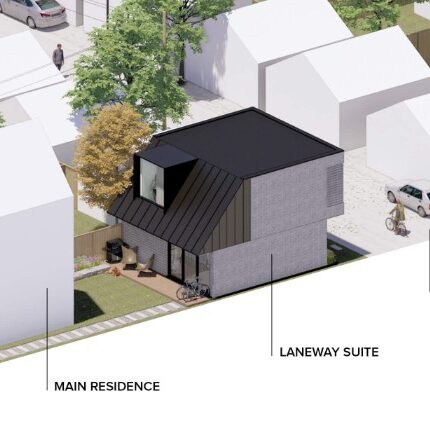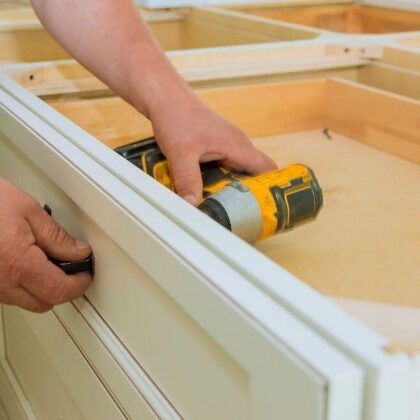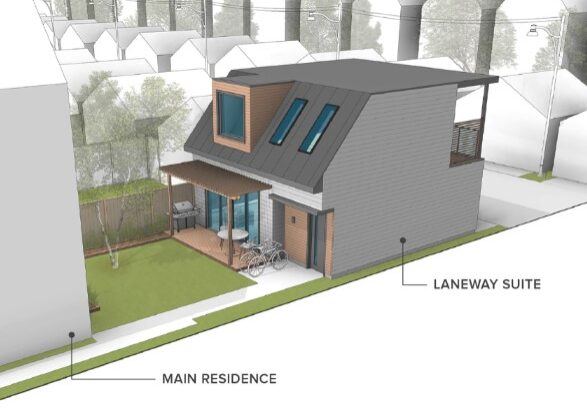


Trusted Laneway House Builder

What is a Laneway house?
A Laneway house, also known as an infill house, is a small home at the rear of a lane. The dwelling unit varies in size from 550 sq ft to 940 sq ft.
Laneway Homes was introduced to Burnaby in the fall of 2023 as part of an initiative to expand housing options following years of proposal development and citizen input.
Laneway homes, also known as secondary residences, are smaller, ground-oriented homes built in the backyard of a main house along the lane. These private homes offer an excellent housing option for multigenerational living or generating passive income as a rental unit.
How it Works
From conception to completion.
Preconstruction:
On-site consultation, site survey, alignment on objectives, floor plan design.
2-3 months
Permits and ID:
Municipal permits have been applied for, interior design has been completed, and pricing and budgeting are prepared.
3-6 months
Budget Meeting:
Finalize the costing and reach a consensus on the final budget. Consider this meeting as the checkout point. We can still decide what's included and what's not.
Construction:
The construction of the home has begun.
5-8 months
Completed Home
The finishing touches have been completed, ensuring quality, and now the warranty is in effect.
How much will my Laneway house cost?
The average cost of a Vancouver laneway home is about $250,000-$325,000+. Our team develops cost-effective and adaptable construction techniques to provide you with the best value for your money. Regarding real estate, there is no better return on investment (ROI). Our affordable solutions make creating these highly sought-after homes easier without straining your budget.
We Build House Last for Generation.
The population in Greater Vancouver has been growing, leading to more people needing affordable urban-style homes. We have a solution to help with this. We build high-quality houses that add value to the housing market and create jobs for Canadians. We are committed to helping you find your dream home and make extra income from your land.
Building a Sustainable Future in Vancouver, Burnaby, Port Coquitlam & Coquitlam.
Laneway homes are a modern solution to make the most of space, reduce urban sprawl, and save green areas. They are smaller, use less energy, and fit in well with existing neighbourhoods, keeping the area's special character. Laneway homes change unused spaces into useful living areas, encourage different generations to live together, and shorten commuting distances for residents. They also help homeowners make money by renting out the extra space. Come with us as we work towards greener, more sustainable living with laneway homes.
